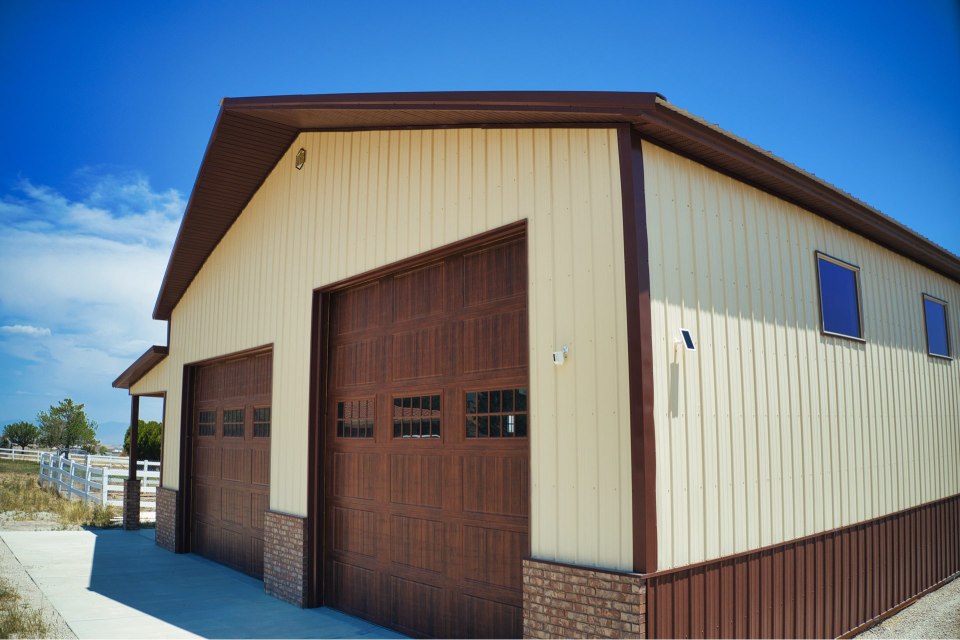As you begin the planning process for your pole barn build, it’s likely that you’ve come across the term “wainscoting” before. But what is this unique pole barn feature, and why should you consider adding it to your pole building plans? Read on to discover what you need to know about wainscoting before you starting building!
Top 3 Frequently Asked Questioned About Wainscoting
What is wainscoting on a pole barn?
Originating in the 18th century, the term “wainscoting” likely derives from a German word meaning “wall-board.” True to its name’s origins, wainscoting is a decorative yet functional system of panels strategically placed on the lower section of walls. Wainscoting appears on both interior and exterior walls, with wood-paneled wainscoting being more popular inside and metal-paneled wainscoting with either a metal, stone or brick veneer being the preferred choice for outdoor walls.
On a pole barn, wainscoting usually appears as metal cladding on the lower section of the exterior walls. Typically, the proper wainscot height is approximately one-third of the total wall height. So, if you have a nine-foot wall height, then the wainscot would be no more than three feet high. At Beehive Buildings, our standard wainscot height is 4’ on exterior pole barn walls.

Why install wainscoting?
Wainscoting (aka wainscot) was originally designed to provide stronger insulation and protection from scuffs and other damage for interior and exterior walls. Today, however, wainscoting largely serves as a decorative feature since today’s insulation materials are far superior to those used during the 1700s when wainscoting was first developed. Many people choose to add wainscot to their properties to provide added contrast to plain walls, cover existing exterior damage and protect high-traffic areas from increased wear-and-tear.
How much does wainscot cost?
The cost of installing wainscot on a pole barn largely depends on the materials used, square footage needed, custom design elements selected and installation. Exterior wainscoting on pole buildings typically costs between $12 per linear foot for metal and $37 per square foot for stone and brick veneer. For an exact estimate, it’s best to request a custom quote from Beehive Buildings so our sales team can provide a more accurate representation of what your wainscot installation project will cost.
Metal, Brick Veneer & Stone Veneer Pole Barn Wainscoting
At Beehive Buildings, our team is proud to offer many different wainscoting options to include in your pole barn build. Our metal, brick veneer and stone veneer wainscoting options offer exceptional style and enhanced durability so your pole building looks its best for the long term. Discuss the wainscot options for your pole barn build with our team by requesting a custom quote today!
6 Comments
what is the standard height of the wains coating on post frame buildings
Hi, Bob!
Our standard height for wainscot is 4′.
Heidi
What do you use to waterproof the top section of the “water Table’ where the wainscot meets the brick at the top (four foot mark). The corrugated metal vertical siding makes it tough to find something to fill the gaps! It appears you have some sort of metal flashing laid on top? is this pre cut and then caulked around the holes?
Hi Spencer,
We use a piece of metal called “Z Trim” that goes underneath the wall metal on top and over the wainscot metal. This prevents water from entering.
Let me know if you have any other questions!
Thank you,
Heidi
I have a double brick house, single level. Can I add 2nd storey using the material you used?
My single level home is roughly 175 m2 building area. If I want to get a quote (even an approx ballpark figure), would you help?
Hi,
Unfortunately, that is not something we can help you with. Good luck in your search for a contractor!
Heidi