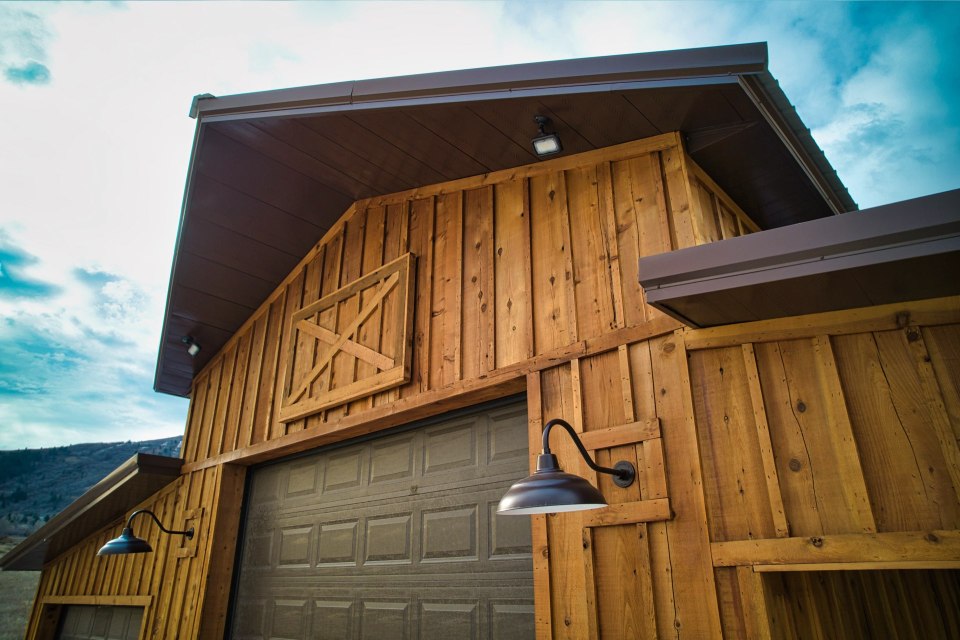Every once in a while, it’s good to toot your own horn… And that’s just what we aim to do with Eva’s pole barn garage!
Eva needed a place to store her boat and RV where they would be safe from Utah’s volatile seasonal weather – but she didn’t want to settle for just any old garage to protect her favorite toys. What started as a pure practicality quickly turned into one of our most beautiful pole buildings in Utah! Fabulous yet functional, Eva’s pole barn garage is a masterpiece of design (if we may say so ourselves).
Pole Barn Quick Facts
Size: 18’ wide x 148’ long x 18’ tall
Square Feet: 864
Build Time: 6 – 8 weeks
Approximate Cost at Time of Build: $127,382
Features:
- One 12′ wide x 14′ tall manual, overhead door
- Two 12′ wide x 10′ tall manual, overhead doors
- Eight 5′ wide x 2′ tall windows
- Two 4′ wide x 4′ tall windows
- One 14′ wide x 48′ long enclosed lean-to
- One 14′ wide x 48′ long partially enclosed lean-to
- Cedar board and batten on exterior walls
- R-19 insulation on roof and walls
- 12″ overhangs
- Flying gable
- One cupola
- 4″ concrete floor
Cedar Board and Batten Siding
The first thing you notice with this pole barn garage is its gorgeous cedar board and batten siding. While this cladding option is more expensive than standard metal siding, its effect is stunning on any pole building. Additionally, the special framing around the windows and dog ears is a particularly nice touch in this pole barn design.

Enclosed & Partially-Enclosed Lean-Tos
Lean-tos continue to be one of the most popular design additions to pole barn garages, workshops, farm buildings and barndominiums. No matter whether they’re added purely for aesthetic value or for a number of functional purposes, lean-tos take the pole barn accessory cake, so to speak.
By adding an enclosed lean-to garage on one side of her pole barn and a partially-enclosed lean-to carport / storage area on the other, Eva’s created a stylishly yet functional asymmetrical pole barn design.
Flying Gable Roof
We might be a little biased, but what’s not to like about a flying gable roof? Also known as a prow gable roof or a bird peak, the extended overhang at the front of Eva’s pole barn garage roof adds a little drama and a lot of charm to this special build. We expect to see more flying gables as a top pole barn design trend in 2022.

Windows in the Step-Down
More common in pole building horse barns, adding windows to the step-down between the eaves of the main roof and the roofs of the lean-tos is both stylish and economical.
In addition to the two 4’ x 4’ windows under the partially-enclosed lean-to, these eight windows bring natural light into the main section of Eva’s garage and help provide ample light during the day.

Cupola
Eva’s final personal touch sits right atop her pole barn garage: a delicate glass-walled cupola topped with a weather vane. While most standard pole barn cupolas are all metal, Eva’s see-through cupola is the cherry on top of this sophisticated design.

Insulation
One of the most important features of this pole barn garage cannot be seen from the outside but it has a huge impact on the year-round functionality of Eva’s garage: interior R-19 insulation on the walls and roof.
Both boats and RVs require various winterization practices to keep them protected from Utah’s harsh winters and running year after year. The R-19 insulation on the walls and roof of Eva’s garage will help minimize the upkeep of her favorite toys by maintaining a more stable temperature in the hottest and coldest months of the year.





