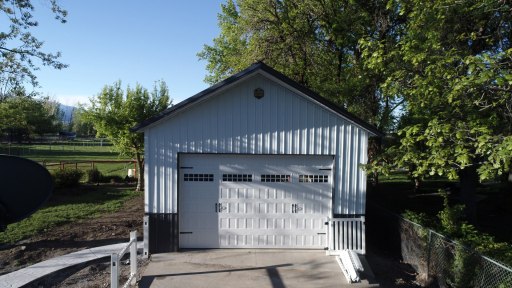One question we often get from prospective customers is, “Are there standard sizes for pole buildings?”
Thanks to the unique adaptability of pole buildings, we’re happy to report that there really aren’t any “standard” pole building dimensions. Pole barns typically range in size from 10 x 20 to 90 x 200 and can be customized in both size and design for a whole host of applications.
Average Pole Barn Sizes
As mentioned above, pole barns can be adapted to meet your functional needs while conforming to any size restrictions you may have due to land availability, cost considerations or aesthetic preferences. There are a few factors, however, that can influence the size of your pole building, such as post spacing and value versus labor costs. For instance, while the smallest average pole building size is 10 x 20, anything smaller than 20 x 30 results in less bang for your buck in terms of size and value.
Standard Garage Sizes
Detached garages are a great addition to any homestead and the added functionality can increase the useable square footage of your home. Whether you want a pole barn garage for additional storage space, to build a home gym, to protect your vehicles from the elements or all of the above, a pole barn garage can be easily adapted to your space and intended applications.
One-Car Garages
One-car garages are typically 12 x 22 – though other standard one car garage sizes include 14 x 22, 14 x 24 and 16 x 24.
Two-Car Garages
Two-car garages usually start at 18 x 20, which is just enough space to fit two vehicles. If you have larger trucks or SUVs, or simply want more storage space around one or two cars in your garage, other common two-car garage sizes include 20 x 20, 20 x 22 and 22 x 22.
Three-Car Garages
The base size for a three-car garage is 32 x 22. As with any pole barn, your sizing options can be customized to fit your property’s size and your needs. These larger garages commonly measure anywhere from 36 x 25 to 40 x 30.
As we mentioned before, while pole buildings as small as 10 x 20 are common, 20 x 30 pole barns are the smallest you can build for a reasonable value. If you have the land to do so, a three-car garage typically provides the best value for your investment.
RV, Boat & ATV Pole Barn Garages
This is where pole building garages really shine. Perfect for storing larger vehicles, RVs, ATVs, watercraft and all of your outdoor gear, pole barn garages (literally) raise the roof to keep your favorite toys safe and secure all in one place.
While the length and width of your garage will vary based on your vehicular storage needs, any garage (and its overhead door) housing an RV requires at least a 14-foot clearance.
Standard Workshop Sizes
In reality, there is no such thing as a “standard” workshop size. No matter if your workshop is for woodworking, welding, auto maintenance, arts and crafts, pottery, painting, model building – the list goes on and on – the dimensions of your workshop need to meet your personal form and function standards. A knowledgeable pole barn contractor can help you determine the best workshop size for your needs and available space.
Horse Barns & Riding Arenas
The average size of horse barns typically depends on the number of horses you plan to house, the number of additional rooms (tack room, feed, hay and equipment storage, wash bay, etc.) and aisle size.
While the typical size of a horse stall in the US is 12 x 12, larger horses (and really, horses of all sizes) do much better with a little more room in 14 x 14 stalls. The recommended minimum aisle size is 12’, which makes 36’ to 40’ a common width for many horse barns (stall, aisle, stall).
If you’re looking to build an indoor riding arena, many equestrian arenas range from 60 x 120 x 14 for recreational riding to at least 70 x 200 x 16 for dressage.
Pole Barn Home Sizes
Barndominiums – aka pole barn homes or shomes – are the ultimate in customization. Whether you’re looking for a pole building solely for residential use or a mixed-use pole barn home, the sky is the limit when it comes to the size and design of your build. Barndominiums vary greatly in size and dimension, and livable square footage can be greatly increased or even doubled with the addition of lofts, lean-tos and second floors.
Common Pole Barn Sizing Examples
30 x 30 Pole Building – John’s workshop

Just shy of the common 30 x 30 pole building size, we built John a 28 x 30 x 12 workshop for his surfboard business with an enclosed lean-to for parking his car.
30 x 40 Pole Building – Tim’s Garage

One of our most common pole barn garage sizes, this 30’ x 40’ x 14’ garage is perfect for Tim’s fifth wheel!
30 x 50 Pole Barn – Jason’s workshop

Jason needed more space for his expanding woodworking shop. This custom 30 x 50 x 16 pole building fit the bill perfectly!
60 x 120 Pole Barn
As mentioned earlier, 60 x 120 x 14 is a common size for an indoor equestrian riding arena. While not as large and serving a different purpose, Liz’s 44 x 72 x 15 horse barn provides a frame of reference for a 60 x 120 riding arena.

If you’re wondering what size pole barn is right for you or if you’d like to schedule a free consultation at your home to discuss your pole barn options, please do not hesitate to contact us. If you have any questions about pole barn sizes, customizations, accessories or uses, please comment below.

